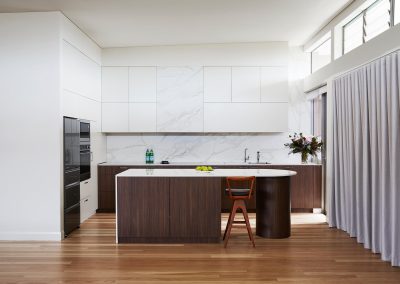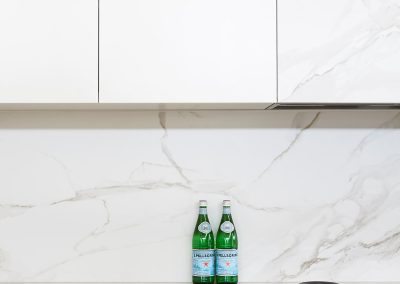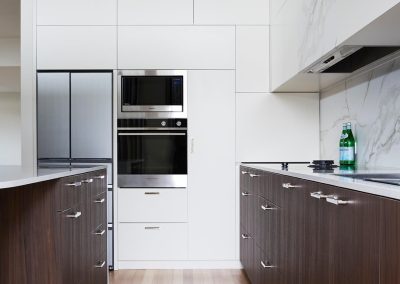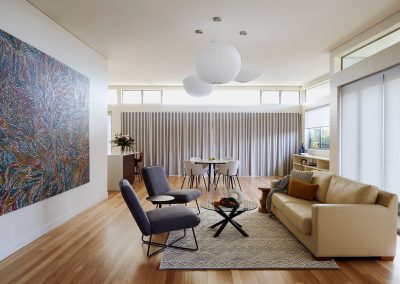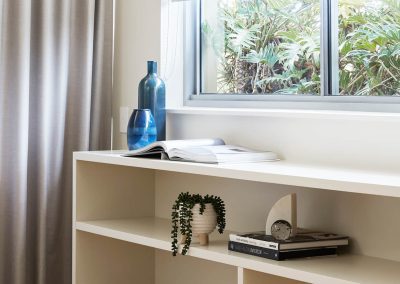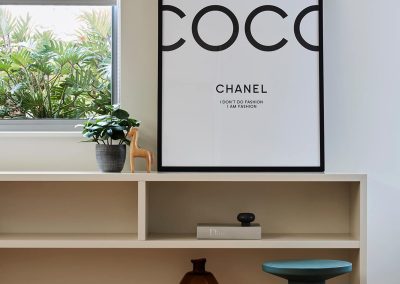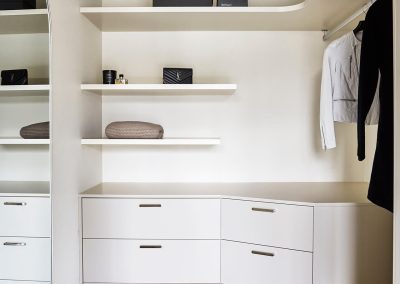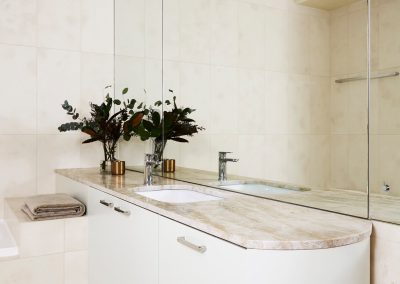Mosman Apartment Renovation Design + Styling
Our Mosman Project is a true testament to the transformative potential of interior design.
Responding to the request to redesign the apartment to “reflect style, warmth and comfort to share with family and friends”.
As the starting point, the existing kitchen was demolished and the living room wall was extended to create a new space for the L shaped kitchen to integrate beautifully into the living space and the exterior balcony.
The floors were sanded back and recoated allowing the beauty of the timber to shine through.
A soft neutral colour scheme was chosen and painted throughout the apartment to seamlessly hide the varying ceiling heights.
Layered lighting enhanced the implementation of a well-designed lighting scheme.
Designed to create a warm inviting atmosphere.
The Cluster of Nelson pendants strategically placed added a focal point to subtly zone the living room space.
The curtains added an extra layer of softness to complete the design.
It was a great opportunity to collaborate with Christie from the Escapist + Co to create a beautiful palette of finishes.
Together we created an innovative and beautiful design which the client loves.

